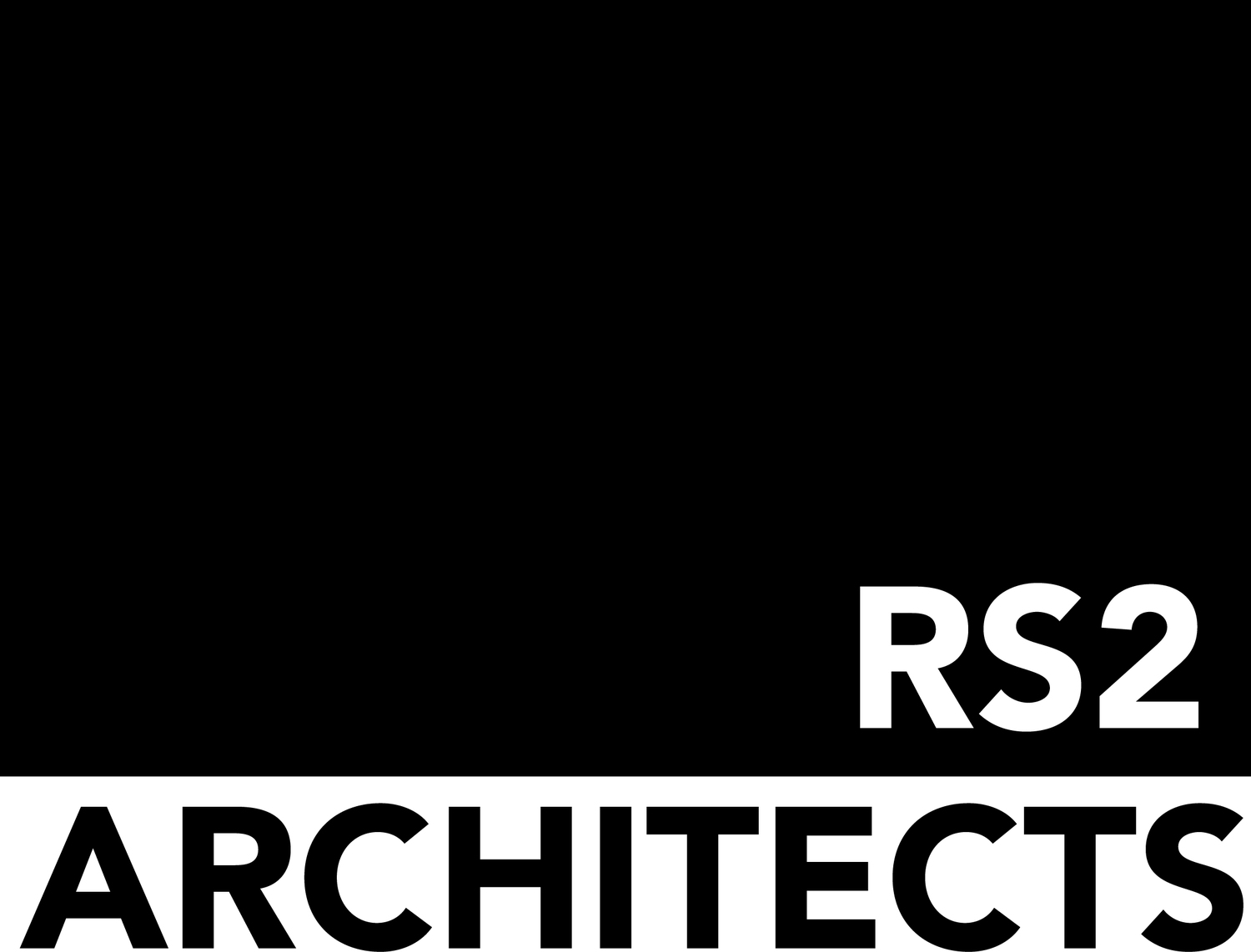selected projects
RS2 Architects has extensive commercial architecture experience spanning more than 20 years. Project types include municipal, aquatic, adaptive reuse of older structures, interior office build outs, restaurants and retail build outs. Additionally, medical building types include several dental offices, a CT/MRI scanning facility and a Chiropractic office. Typically projects of this type require multiple disciplines, RS2 Architects leverages the expertise of Civil, Structural, and MEP engineers to ensure the most complete and technically accurate set of construction drawings and specifications possible for your project.
106 e. liberty - wheaton
This was an adaptive re-use project and restoration. Previous remodeling efforts covered many original details that were brought back to life, including a leaded glass clerestory window along the front facade, and the original tin ceiling. A new outdoor patio with stone fireplace was added. Open plan office space occupies the first floor, the upstairs apartments were completely remodeled with new bathrooms and kitchens.
chiropractic office -wheaton
Located in a strip mall in the Danada shopping center, this project was a typical reconfiguration of space for new occupants with a different use. Previously occupied by a retail mobile phone center, the space was completely gutted. A new layout included a reception area, waiting room, doctors office, ADA toilet room and exam rooms.
120 n. hale - wheaton
This project entailed the complete re-use and remodel of a prominent 1926 three story brick building in downtown Wheaton. The building was converted from residential to commercial office space and restaurant. All interior load bearing wall were removed, new steel was added spanning nearly 40 feet to create an open office plan. New building systems were also replaced and upgraded. a climate controlled computer server room was added. New skylights and energy efficient windows as well.
universal gaming - office build out
Universal Gaming, a growing company, needed to expand their existing office space to accommodate its increasing staff. New private offices, a conference room, security offices as well as employee computer pod stations were added within the footprint of vacant warehouse spaces.
ivor andrew - wheaton
This project involved re-purposing the Gary Wheaton Bank for the creative marketing team at Ivor Andrew. The generous amount of square footage consolidated Ivor Andrews multiple locations and functions into one facility. Collaborative and flexible creative spaces were designed with a functioning glass garage door for the creative director. The nature of their marketing work was emphasized with a graphic design approach to the interior, and carried out by Ivor Andrews graphic designers.
SCHAUMBURG VEHICLE MAINTENANCE FACILITY
The operations manager of this industrial facility wanted to maximize the parts storage space by adding to the existing second floor mezzanine and providing elevator access to the mezzanine. The interior scope of work also included renovating the existing employee locker rooms and an office. The result was to expand the existing mezzanine, employee locker rooms and a freight elevator. A portion of the first floor was reconfigured to make room for the freight elevator, eliminate circulation conflicts, and address security issues. The new renovations provide an efficient floor plan for the daily operations of the Schaumburg maintenance facility.







