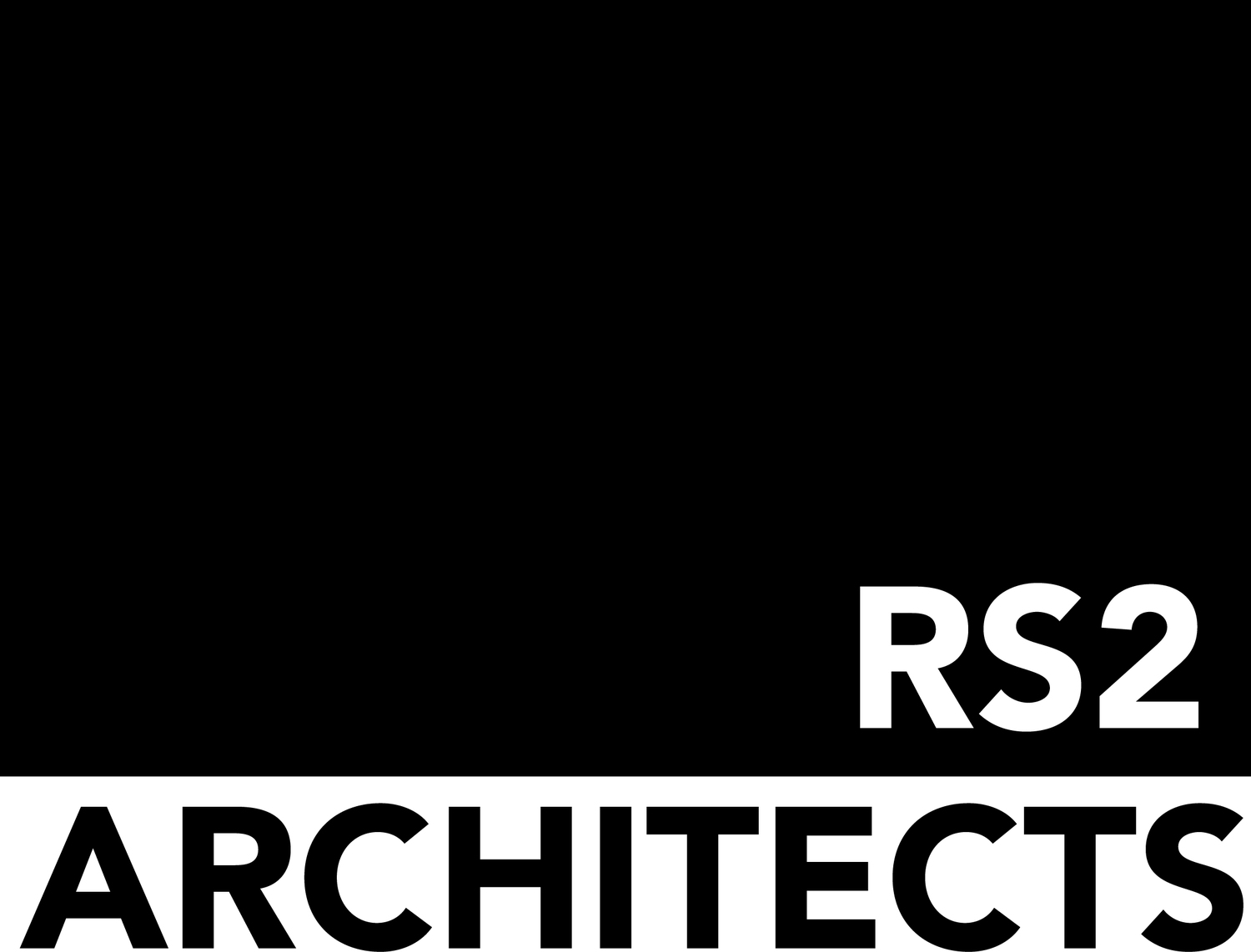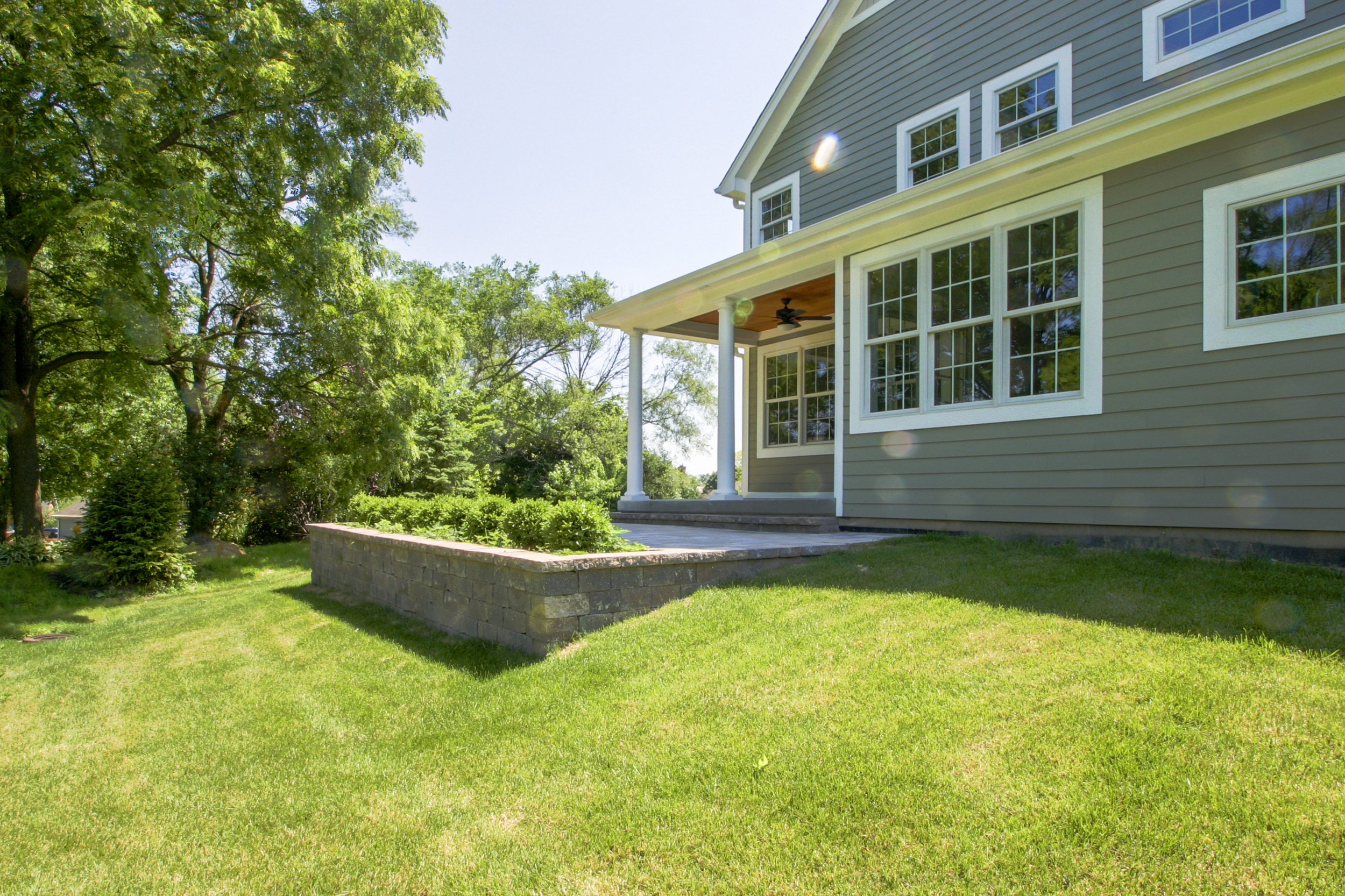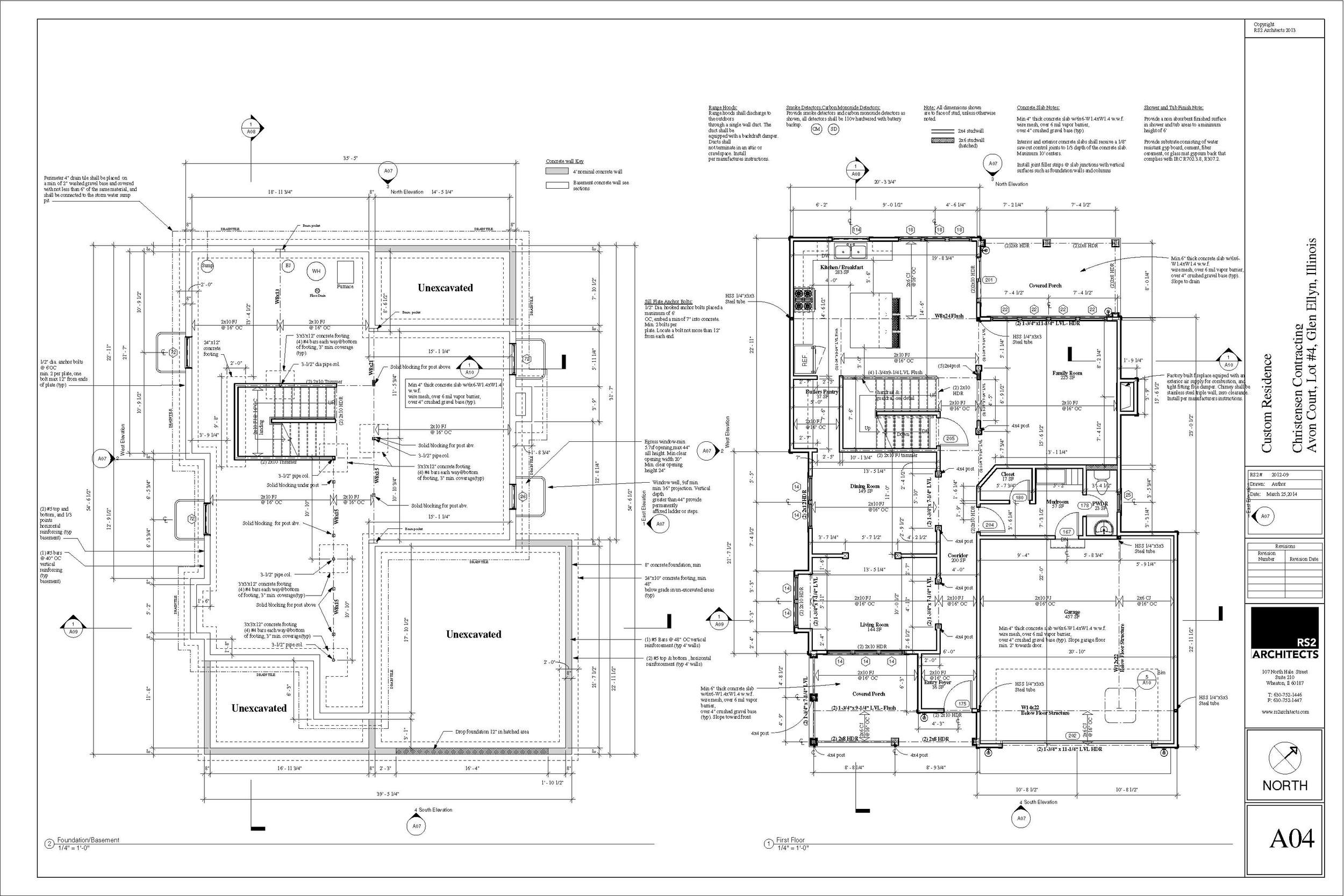Completed Residence
Conceptual Rendering and Construction Documents
Project Description:
Traditionally styled new single family home. Features include four bedrooms, including an expansive master suite with his and hers walk in closets, master bathroom with slipper tub, separate shower and private toilet room. Additionally upstairs is a convenient laundry room with walk in linen storage. Each bedroom has a walk in closet and a shared full bathroom.
On the first level are two exterior roofed porches, an attached two car garage with easy access to a mudroom and powder room. The kitchen includes an island with seating and a butlers pantry with access to the dining room. The family room and kitchen area are an open plan concept.
Client: Christensen Contracting
Status: Under construction
Project Data:
Area: 3,466 SF
Project Team: Chuck Seen RS2 Architects (architecture design and construction documents), Nathan Mowry, Johnson Wilbur Adams Inc. (structural engineering), Rich Steinbrecher, (Steinbrecher Land Surveyors). Dave Christensen, Christensen Contracting (general contractor).



































