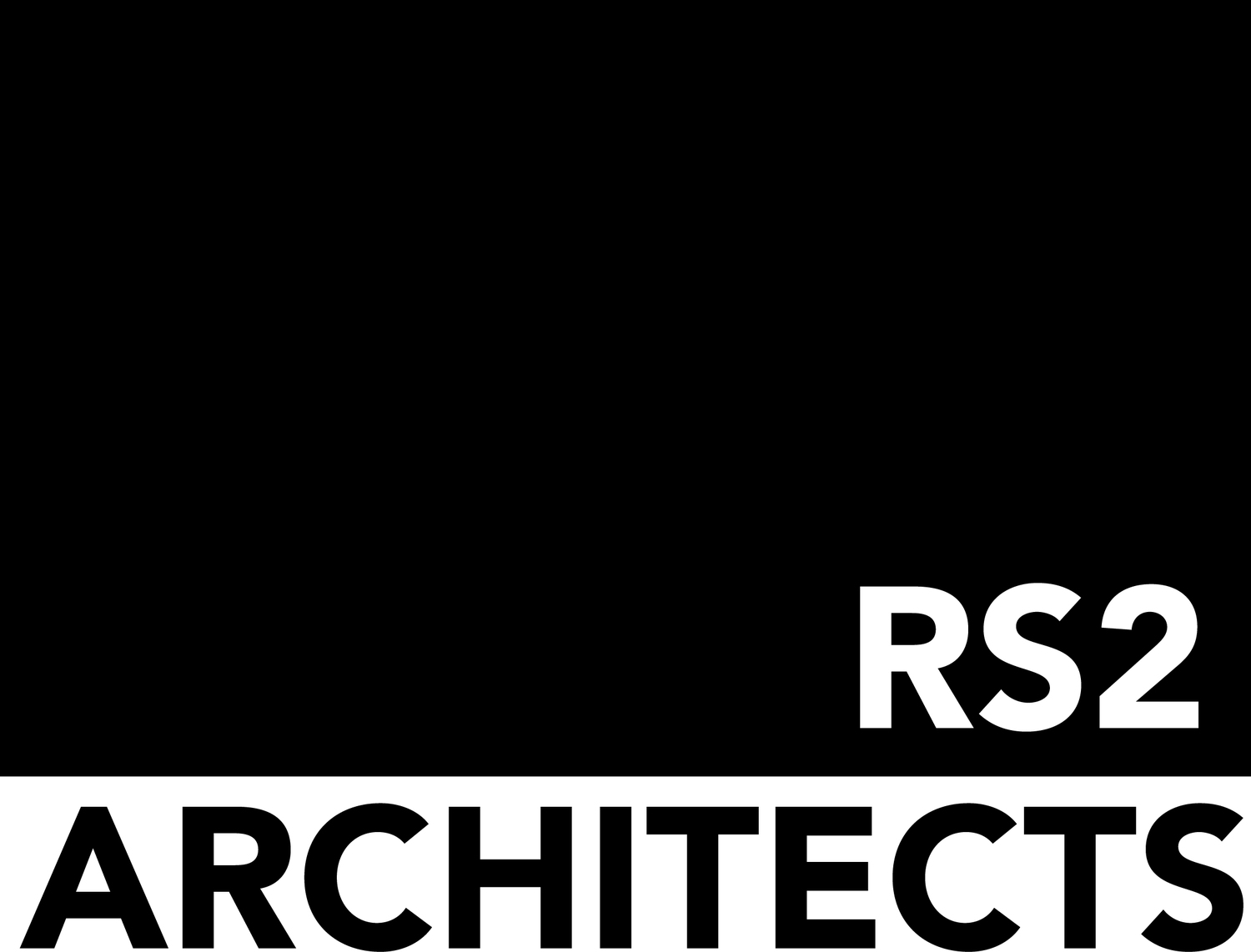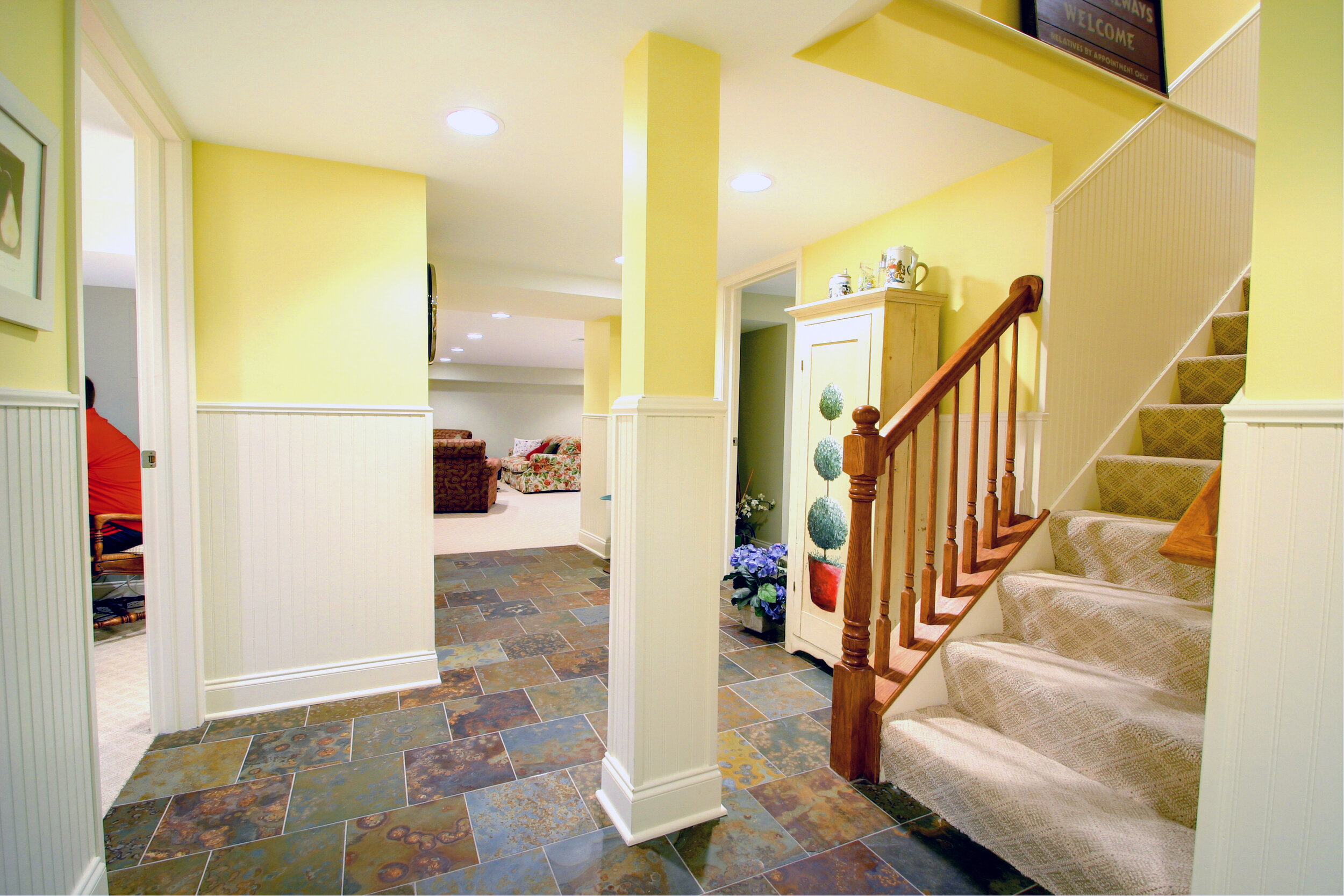Project Description:
Purchased in 1993, the owner’s of this well kept home had been through a couple of renovations and additions and were ready to begin another venture by remodeling their basement. Career necessities and a growing family inspired them to finish the basement with an office / guestroom, full bathroom, additional storage space, a children’s multipurpose playroom, and auxiliary unfinished mechanical areas. The final design provided the additional flexibility that reconciled their current lifestyle needs. One basic approach in this design solution is to examine the existing enclosed space and identify areas that can be reconfigured or remodeled to create a functional and efficient space. This design solution also offers the owner a “green” alternative to building an addition.
Client:
Private Client
Status:
Construction Completed
Project Team: RS2 Architects, Architecture design and construction drawings












