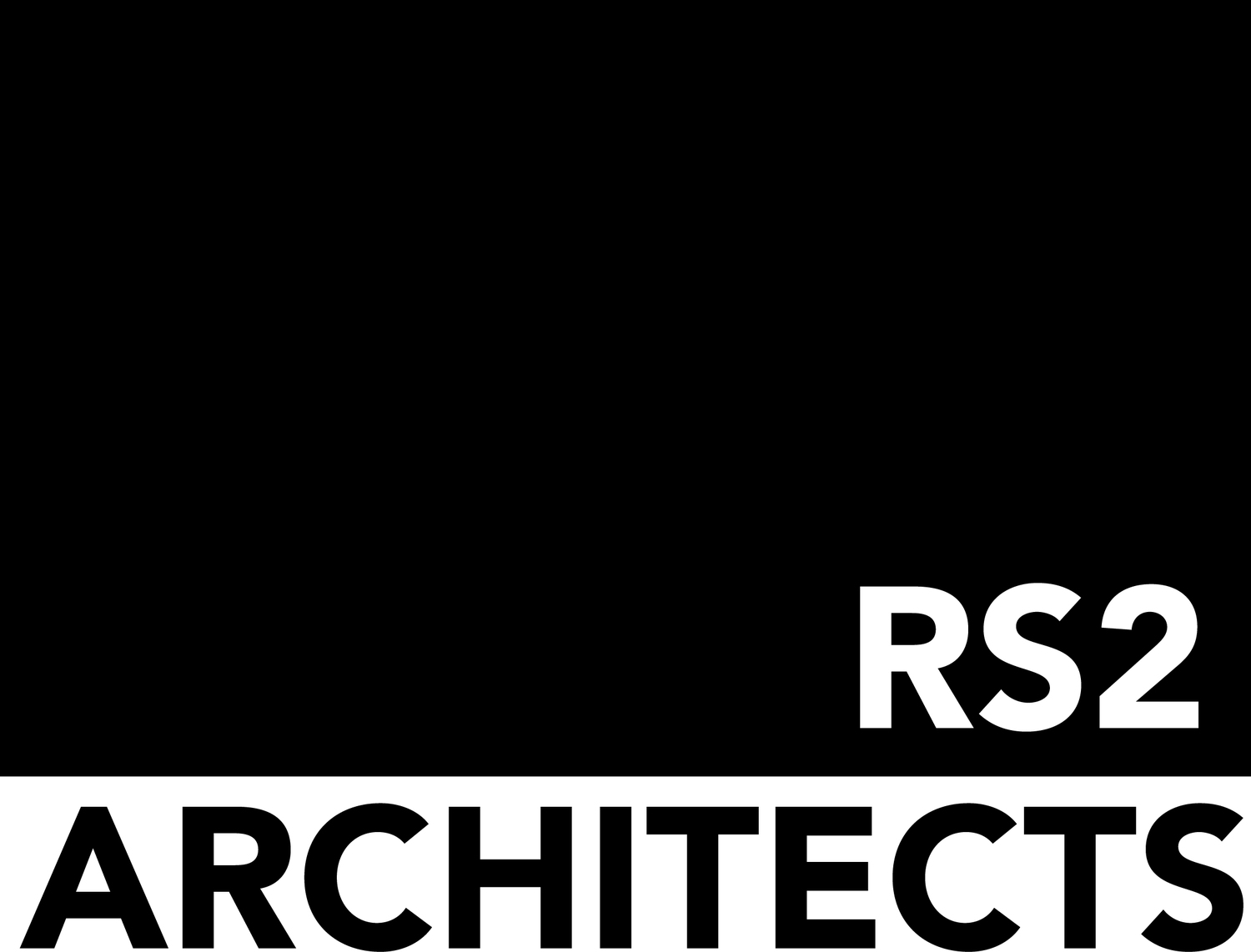completed project
Project Description: This idea of this project was to make an existing patio more fun and useful. The new roof structure provides shade and shelter for the owners hot tub and patio furniture. A wood burning masonry fireplace takes the chill off those cool nights. The interior of the roof features a bead board ceiling and two ceiling fans.
Client: Private Client
Status: Construction Completed
Area/Budget: 350 Square Feet.
Project Team: Chuck Seen, RS2 Architects (architecture design and construction documents),
Kent Adams, Johnson Wilbur Adams, Structural Engineer.
Dennis Hanzel, DWH Construction, general contractor.







