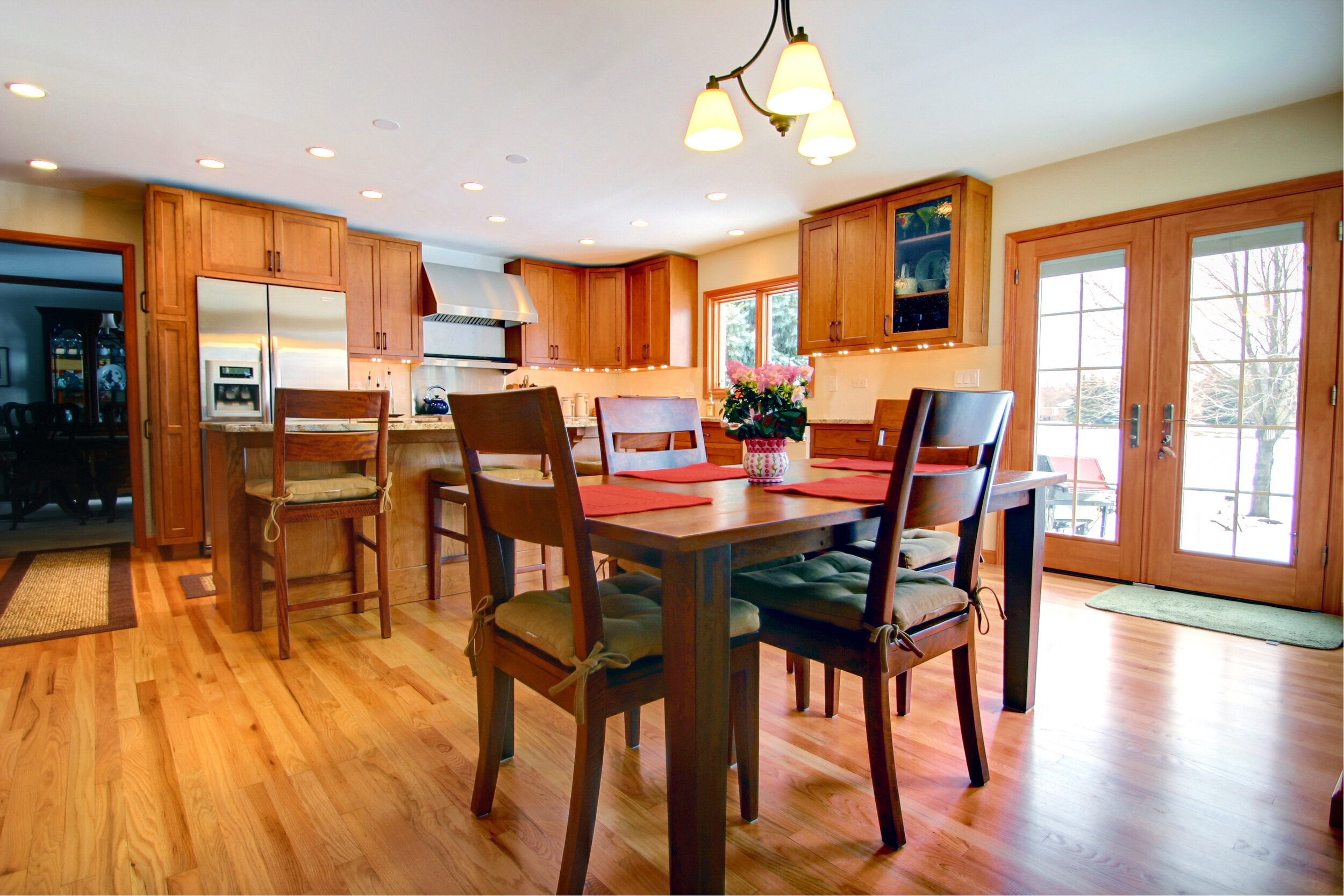Project Description:
The kitchen in this 20-year-old two-story home was cramped and outdated and did not afford this family with growing teenagers functional space. The existing kitchen did not provide adequate preparation areas and created circulation bottlenecks during entertaining. The solution was to create a small addition by opening up a 20-foot wide section of the first floor and only expanding about 8 feet. The result is a spacious kitchen with a large island for preparation and family gatherings. Enough space was created to provide room for a commercial-type range oven, double wall ovens, as well as seating at the island and a new breakfast eating area.
Client:
Private Client
Status:
Construction Completed
Project Team: RS2 Architects, Architecture design and construction drawings











