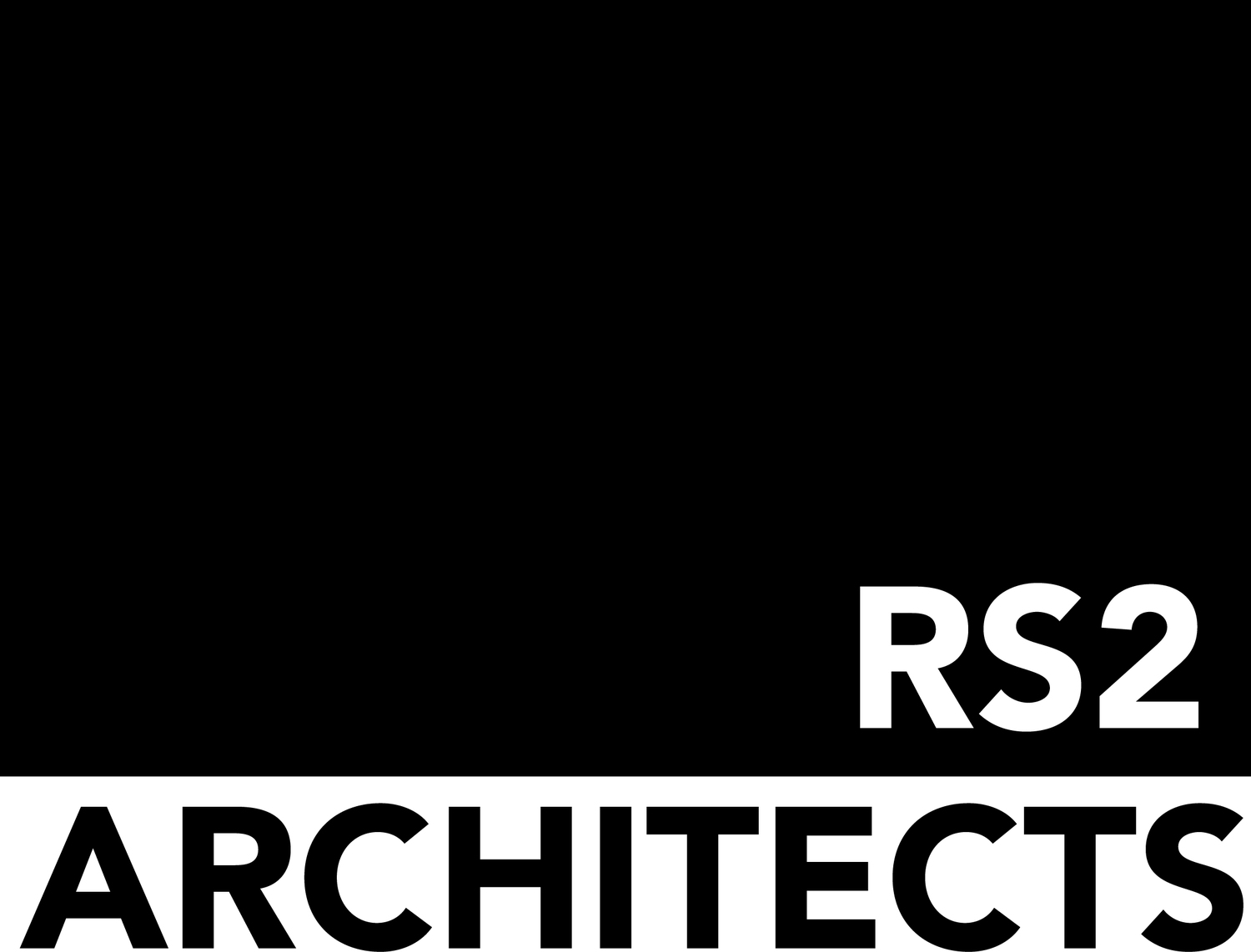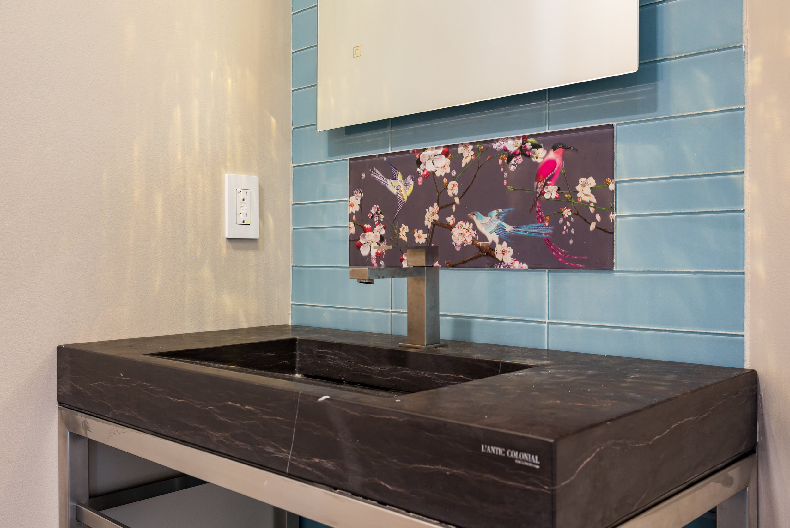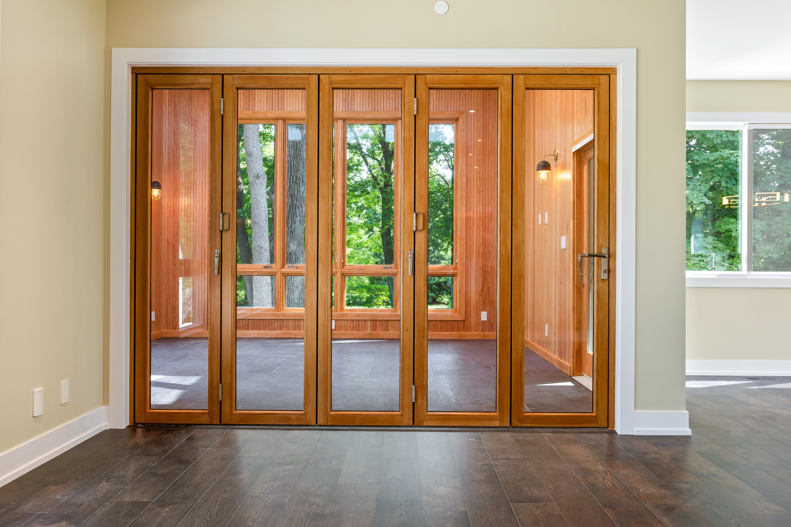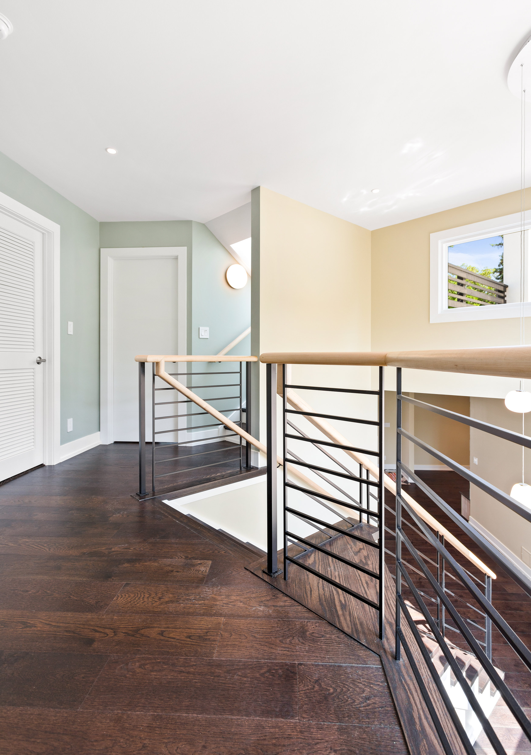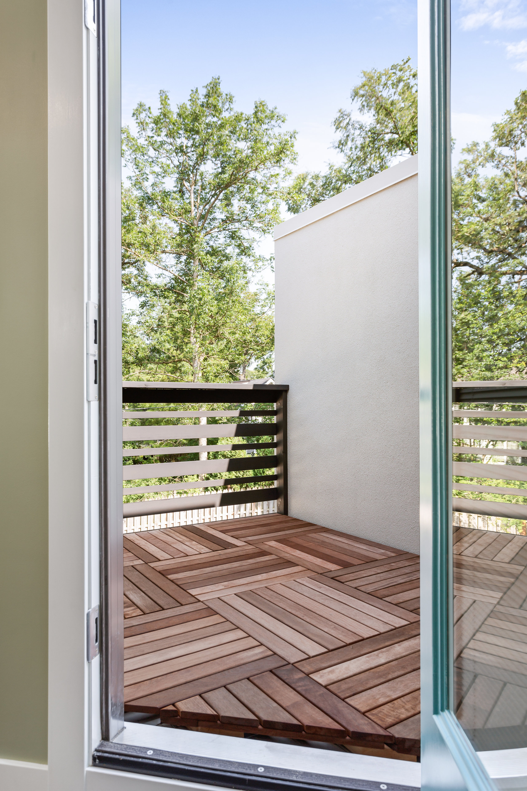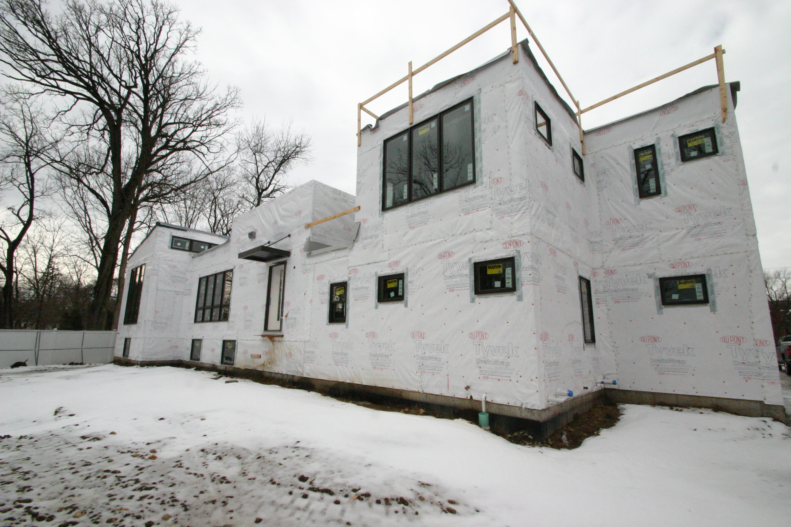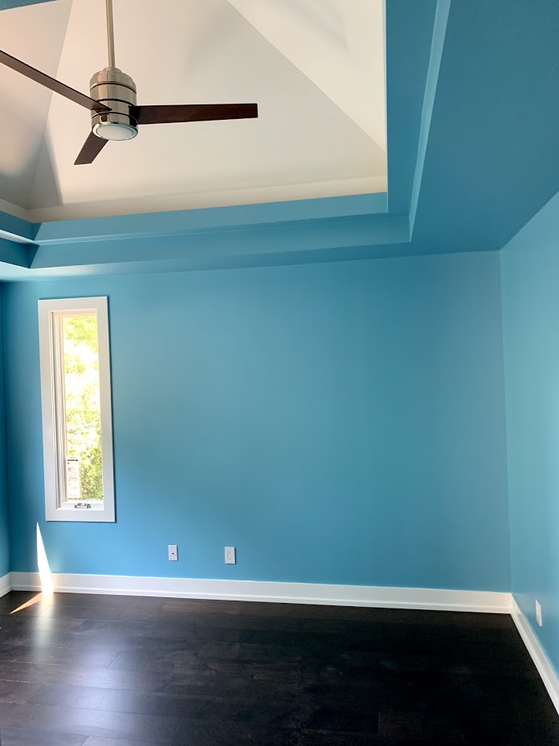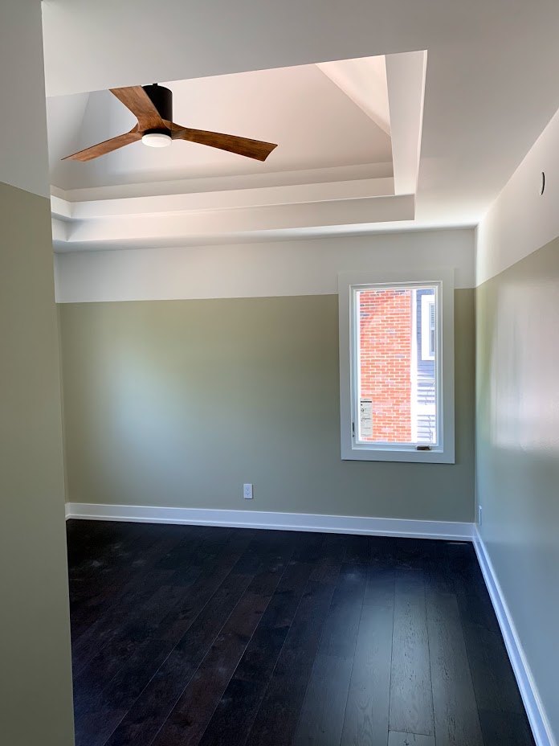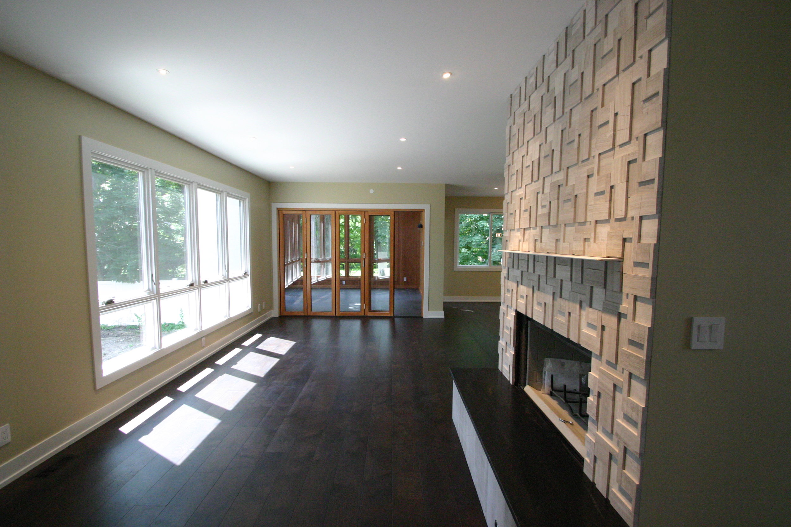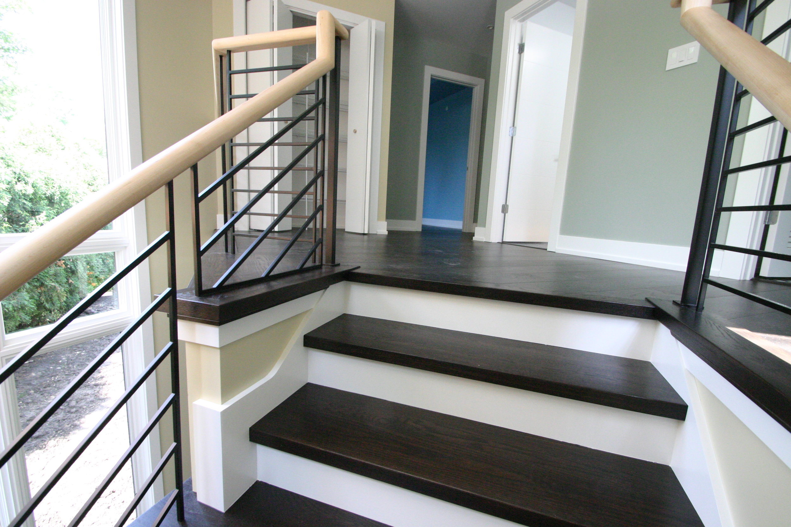

Completed Residence- Gallery
Construction photos
Project Description:
This contemporary four-bedroom 3,600 sf home was constructed in suburban Chicago. The site is a narrow L shaped lot within close proximity to other homes. In a tight backyard there are not many opportunities for expansive views, however the design of this home wraps around the site and large windows are oriented towards the open space of neighbors back yards. The effect is a home that seems like it is on a much bigger, wooded site. Features of the home include and expansive master suite with full bath and private balcony, a guest room with private bath, and a three-season room with Douglass Fir bead board finish. This room features a vaulted ceiling, skylights and an accordion door which opens to the rest of the home for entertaining. A glass door roof hatch provides access to a roof deck with a modular deck system. Solar panels on the garage provide supplemental electrical energy.
Client: Private Client
Status: Construction Completed
Project Data:
Area/Budget:
Project Team: Project Team: Chuck Seen RS2 Architects (architecture design and construction documents),
Nathan Mowry, Johnson Wilbur Adams Inc. (structural engineering), Dave Johnson DJA & Associates Civil Engineer.
Dennis Hanzel, DWH Construction Inc.
